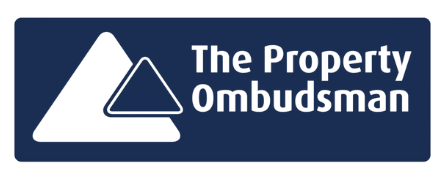
Morfa Road, Port Talbot, Neath Port Talbot, SA13 2DL
- Contact Info
- SOLD.CO.UK Office
- T: 0800 566 8490
- enquiries@sold.co.uk
3 Bedroom For Sale in Morfa Road, Port Talbot, Neath Port Talbot, SA13 2DL
Full Details
We are delighted to present this charming 3-bedroom semi-detached house on Morfa Road in Port Talbot. This property boasts a thoughtfully designed layout, offering generous and inviting living spaces that make it an exceptional choice for family living.
Arranged over two floors, the ground level welcomes you with a spacious living room at the front, featuring an elegant bay window and patio doors that open onto the rear garden. This design allows natural light to flood the space, creating a bright and airy atmosphere throughout. The entrance hall leads to a contemporary kitchen/dining room, adorned with stylish grey units and an integrated cooker. This versatile space comfortably accommodates a dining table and chairs, perfect for family meals and entertaining. For added convenience, a guest WC completes the ground floor.
Ascending to the first floor, you’ll find two well-proportioned double bedrooms, a cosy single bedroom, and a family bathroom, providing ample space for a growing family or those who enjoy having guests.
The property’s exterior features an enclosed rear garden with a patio area, offering an ideal setting for alfresco dining, outdoor relaxation, or a safe play area for children.
Situated in the heart of Port Talbot, this home enjoys a prime location just a 10-minute drive from the town centre. Here, residents have access to a wide array of amenities and shops, as well as excellent transport links. The nearby train station provides direct services to major cities including Swansea, Cardiff, Manchester, and London, making it perfect for commuters or those who enjoy city breaks.
We strongly recommend viewing this property to fully appreciate the fantastic opportunity it presents. Don’t miss the chance to make this delightful house your new home.
Living Room 7m x 3.15m
Kitchen 2.5m x 2.34m
Dining Area 2.54m x 2.18m
WC 1.45m x 0.76m
Bedroom 1 3.53m x 3.43m
Bedroom 2 3.43m x 3.4m
Bedroom 3 2.16m x 2.13m
Bathroom 2.57m x 2.1m









